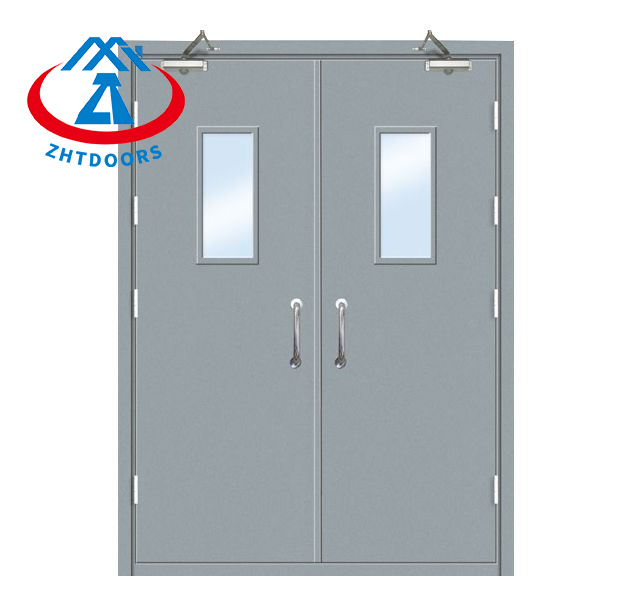- 07
- Oct
Door Fire Steel
Considering the bending deformation of the door frame, the steel fire door is supported by wood brace in the width direction of the door frame, and the lower foot of the door frame is buried 20 mm below the ground, and then the door frame is welded with the embedded parts on the wall. The steel fire door shall be opened on the wall at the upper corner of the door frame, and then poured with concrete such as cement sand. After the concrete has solidified, it can be used.

